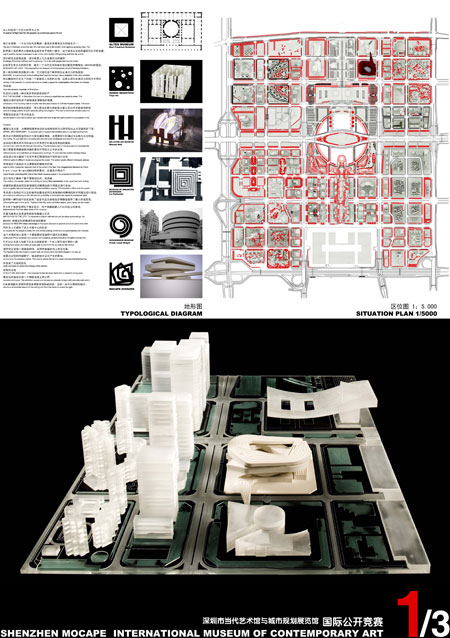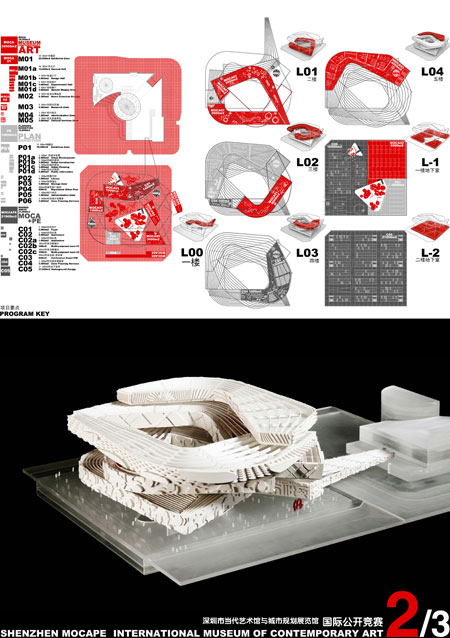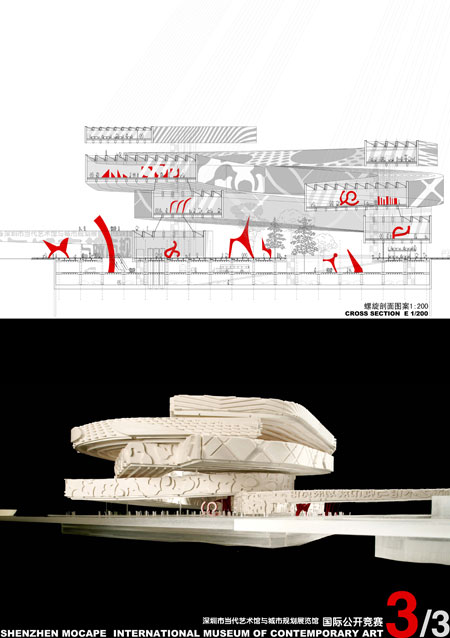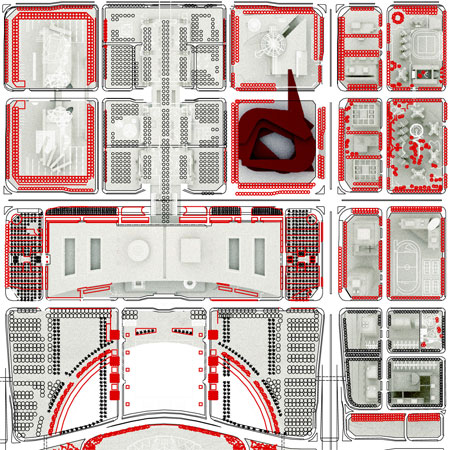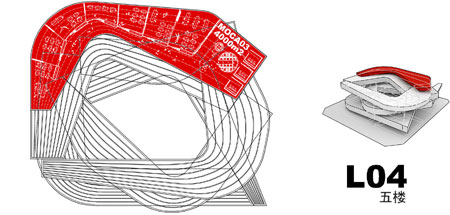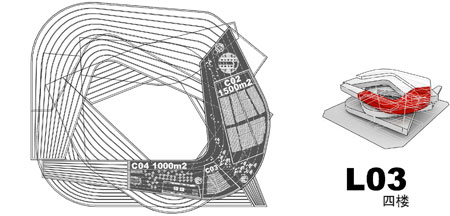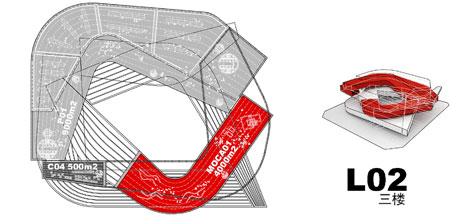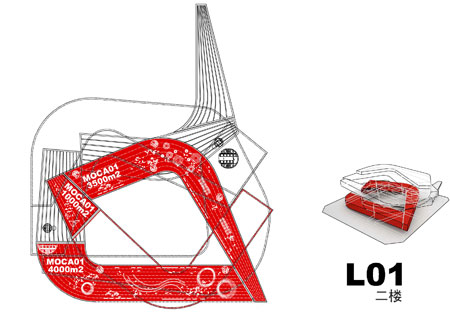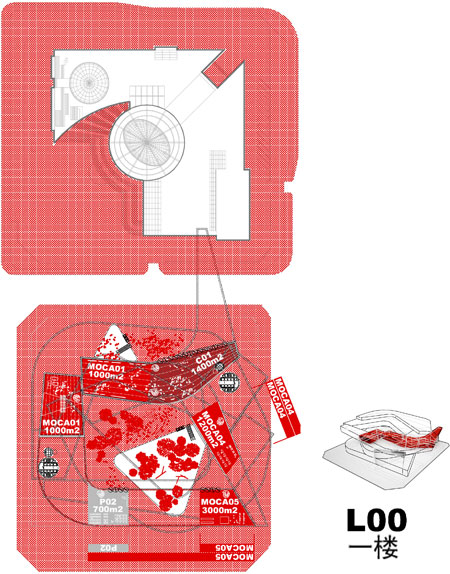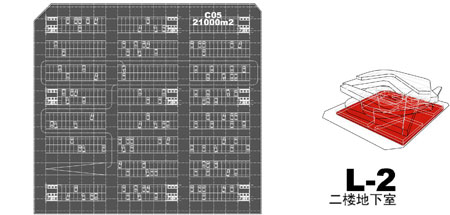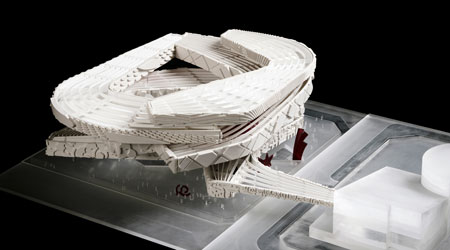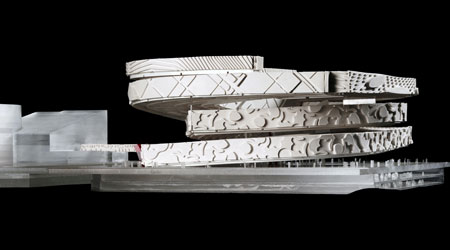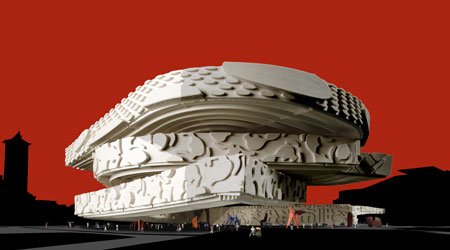| 07 021 | SHENZHEN MUSEUM. SHENZHEN. 2007 | 21.900M2 |
| Museum Of Contemporary Art & Planning Exhibition | competition |
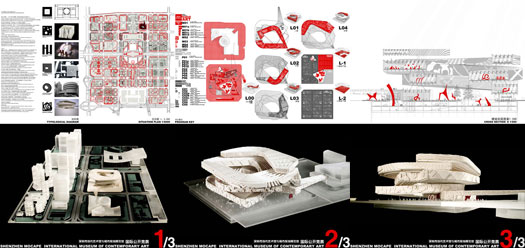
In search of light and for the people: an enormous space for art
We are in Shenzen, since the late 70’s has been one of the world’s most vigorous growing cities. The eighth world’s highest skyscraper is part of the city’s skyline, and it is easily to spot quite a few more higher than 200 m. Still growing, both the city and its buildings. Shenzhen defines itself by growing. It is a city with people that lives for action.
IN SEARCH OF LIGHT
The proposal for the Museum of Contemporary Art and Planning Exhibition, MOCAPE, is a promenade of the building itself towards the light, like a metaphor of the city’s endless activity in the manner of a spiral that aims to create a space for contemplation that draws its concept from the dynamic character of Shenzhen.
PILE THE SCHEME
In Shenzhen the land is a precious asset that one needs to share. Given that, it is not a surprise the dimension of the area to be built, which is smaller than the area needed to fulfil the museum necessities. In that situation the more natural strategy seems to build upwards, piling the program. Once decided to organize the scheme overlapping floors the next fundamental step is to decide which is the most suitable light needed and how to get this light to perform successfully in the museum.
SPIRAL AND ROOFLIGHT
In order to properly light a museum the tradition asks to use light coming from the ceiling. If you want to use roof light to pull light into a building with several levels overlapped you must find the way to connect them with the sky through the ceiling. The technique used in this proposal is to separate the different levels and treat them as independent buildings. The natural way to articulate the relation between different parts in different levels that aim to go upwards is the spiral. This proposal recalls different strategies already used in other museums, specially that of the spiral in the New York Guggenheim Museum by Frank Lloyd Wright, extending this idea to the whole museum space in the proposal for MOCAPE.
The visitors, the people, enter the building by being lifted immediately to the upper level and inviting them to gently descend through the different exhibition spaces. This type of circulation offers both the speed and maximum efficiency of the lifts and the possibility to stroll down the museum promenade style following the path of the spiral. Thanks to the lifts, every exhibition space, every ramp, can be visited independently from the other areas of the museum.
INVITATION TO THE CITY
To establish a relation with the city and its urban surroundings, the proposal for MOCAPE takes advantage of the spiral structure to ascend and at the same time offer an access for the people to enter the core of the building, which is a courtyard planted with Chinese white pine (Pinus armandii) and spotted with sculpture gardens that allow the light to access the underground areas and make an easy path to and from the car park for the visitors to use.
The façade to the city shows a casted wall, an ornamented skin that changes in its way up announcing the precious interior. The casting allows the light to create shadows that texturize the walls and helps to stress the change of the daylight.
STRUCTURE AND LIGHT
The proposal for the structure starts from a research on big span concrete structures. The exhibition spaces are devised as concrete bridges with concrete walls and a structure of concrete beams for the ceiling and floor that helps to control the light.
