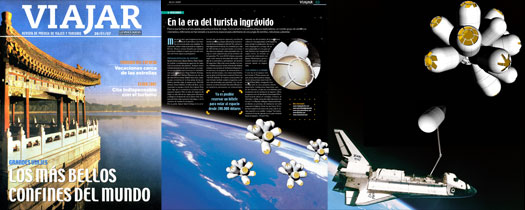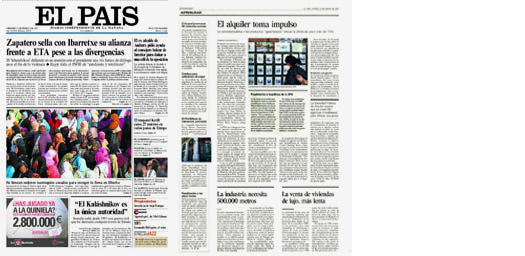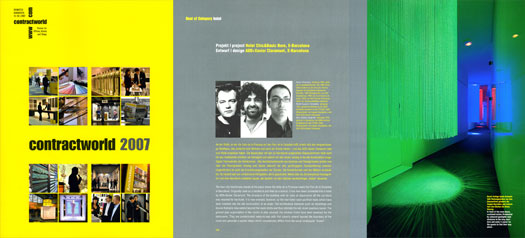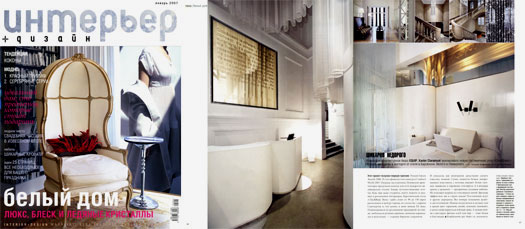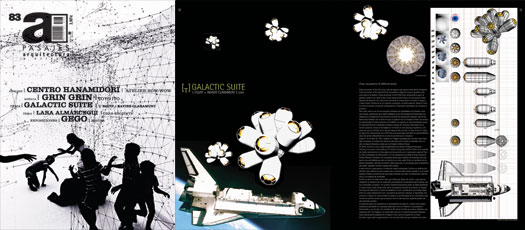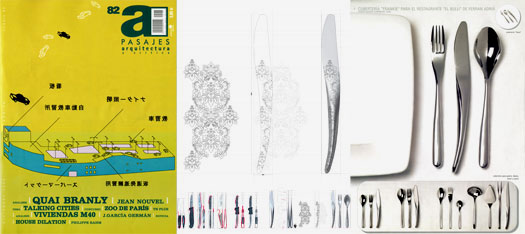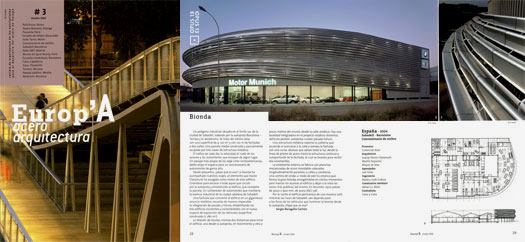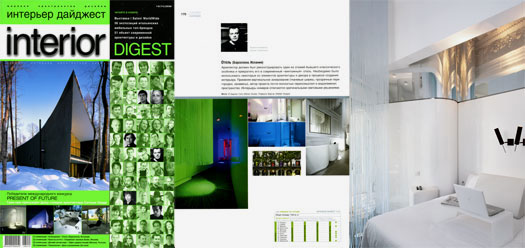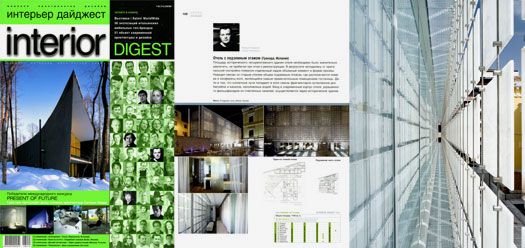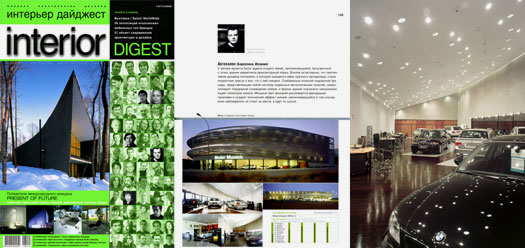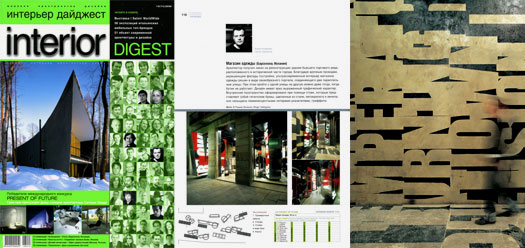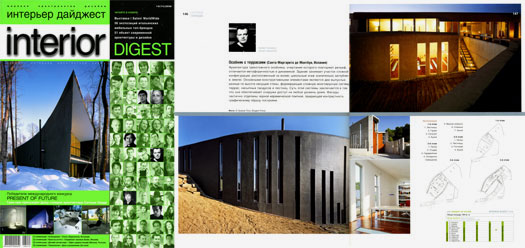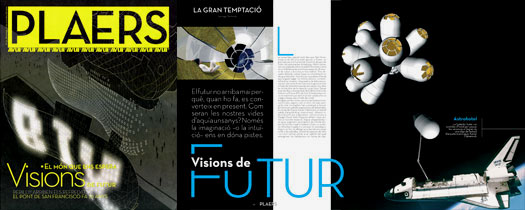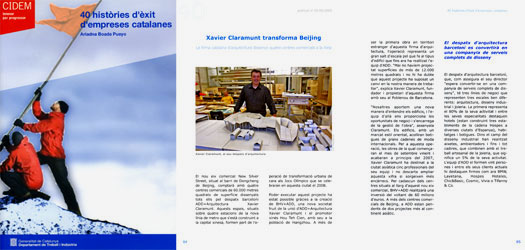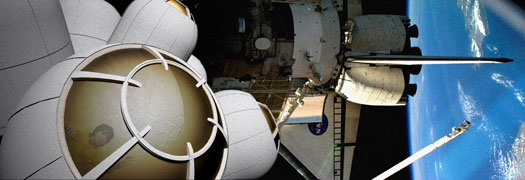
>link
Digital News
Hoy Online
GALACTIC SUITE
(Equator)
DISEÑAN EL PRIMER HOTEL ESPACIAL
Una empresa de arquitectura de Barcelona y un grupo de ingenieros aeronáuticos de los EEUU desarrollaron un prototipo de habitación de hotel espacial, denominado “Galactic Suite”. La iniciativa es para que, en un futuro, las personas que viajen al espacio tengan un sitio donde alojarse. “El hotel se parece a un racimo de uvas. De un núcleo central, parecido a un satélite, en acceder a las habitaciones, que tienen forma de cápsula con un gran ventanal para contemplar el exterior”, explicó Xavier Claramunt, responsable del estudio EQUIP Claramunt.
Claramunt señaló que el proyecto está ideado para que el hombre viva en un espacio más abierto. Ya hay una maqueta del proyecto, elaborada con los mismos materiales con los que se construiría el hotel. Ahora, los mentores buscan que algún consorcio hotelero o de agencias de viajes se interese en la idea para desarrollar un prototipo. Los científicos explicaron que la colocación del hotel en el espacio se efectuaría desde la tierra con transbordadores Challenger.

