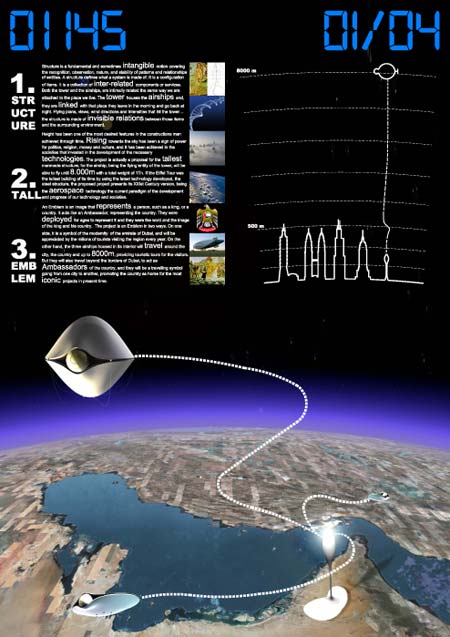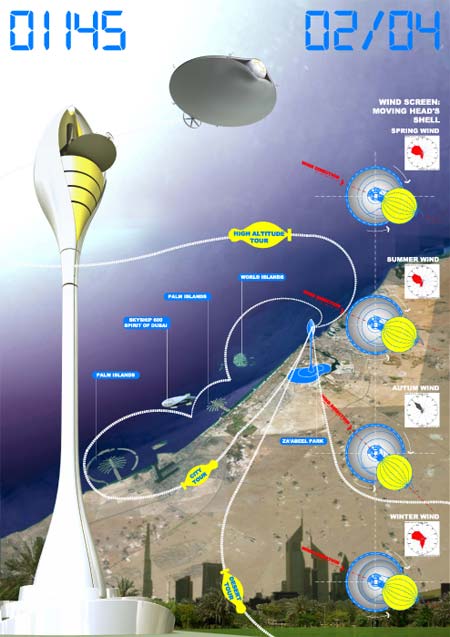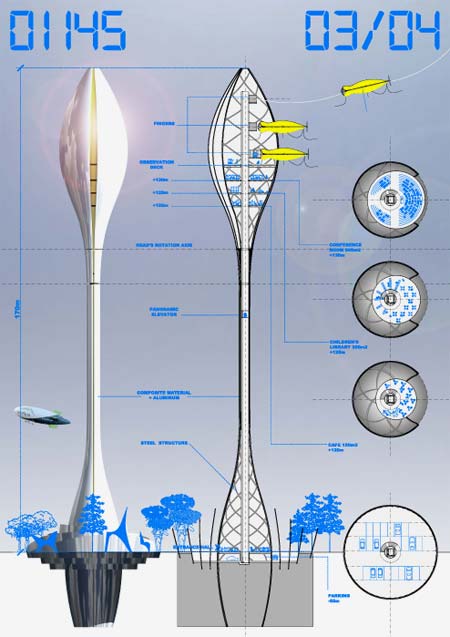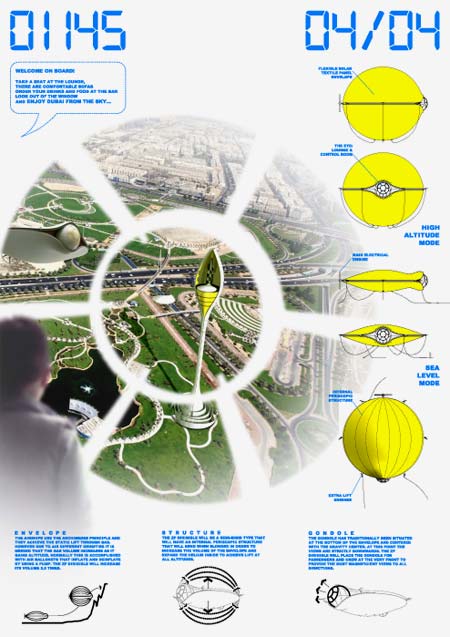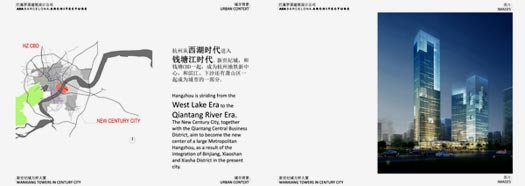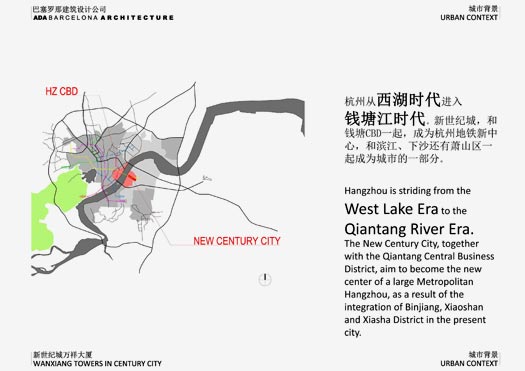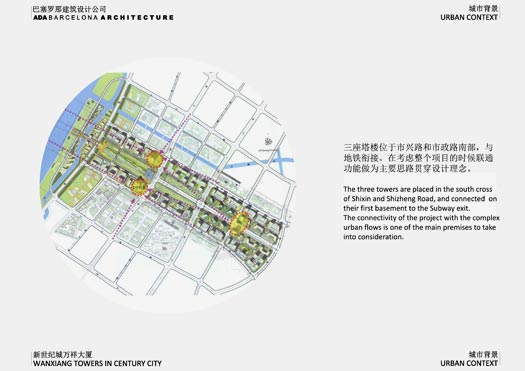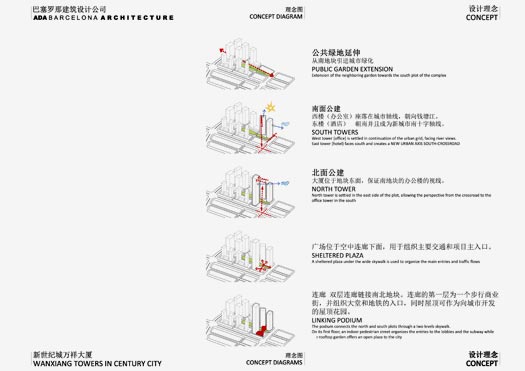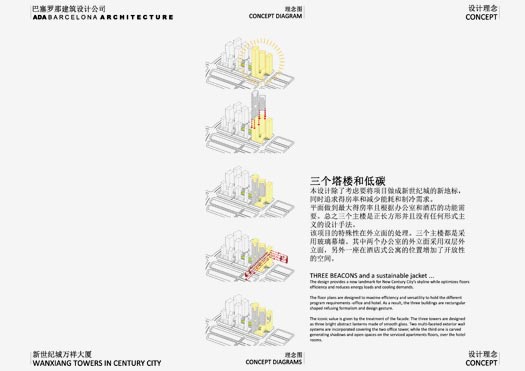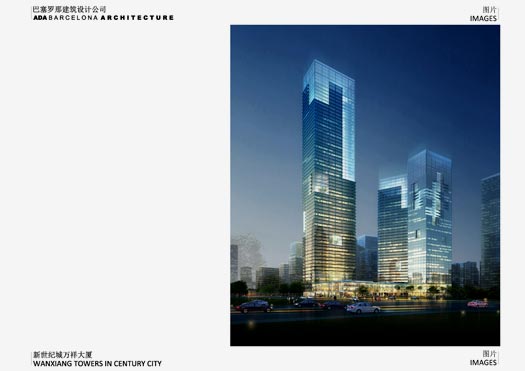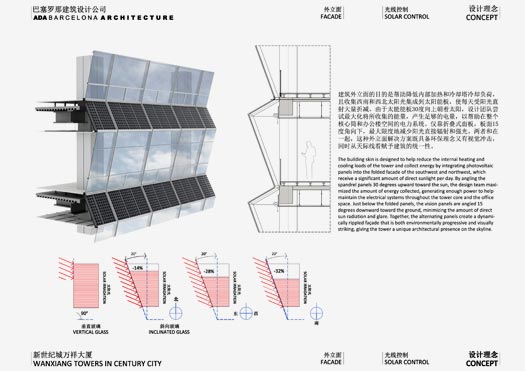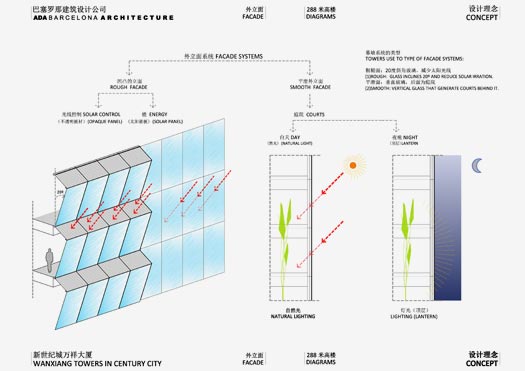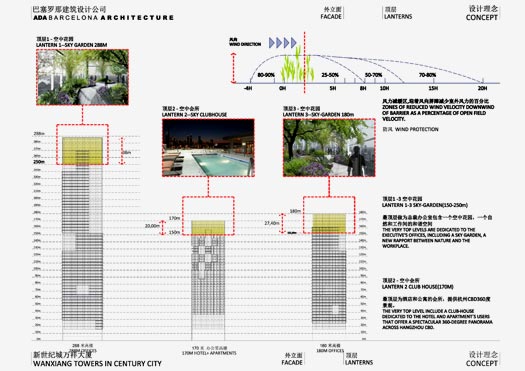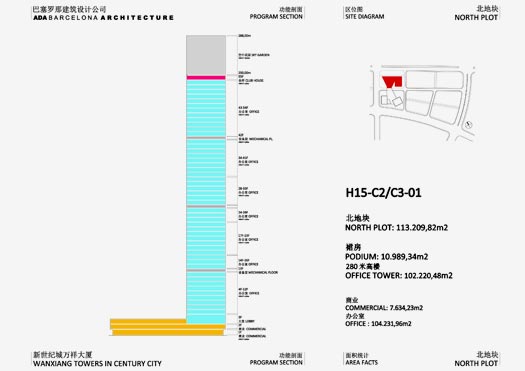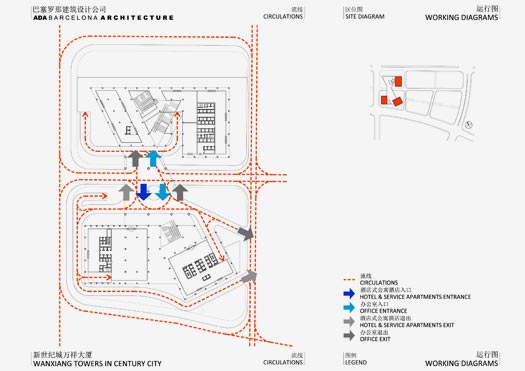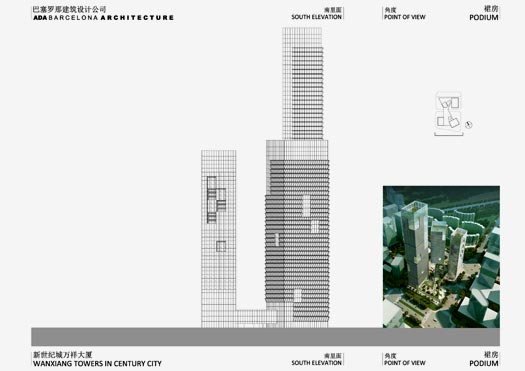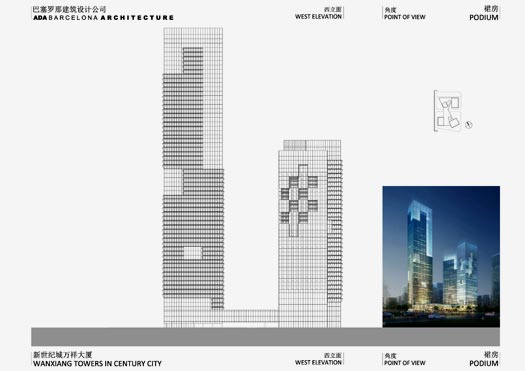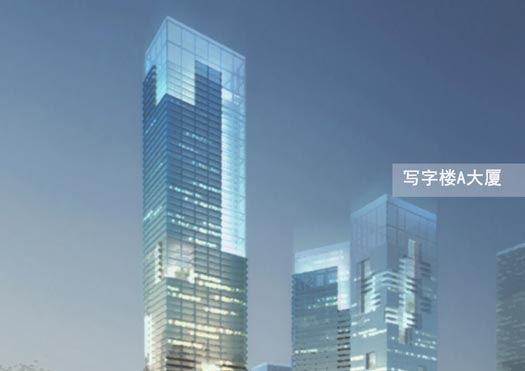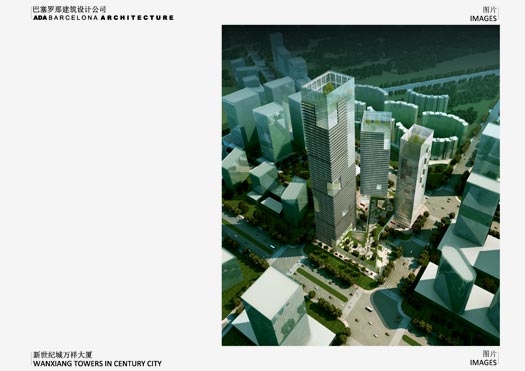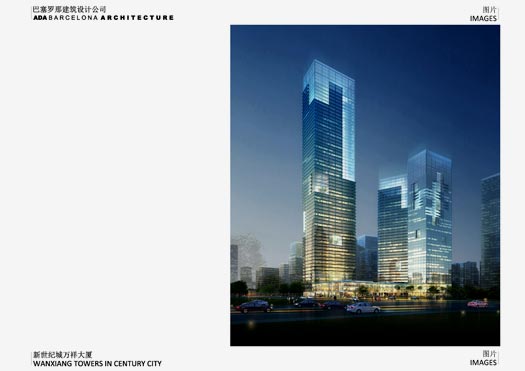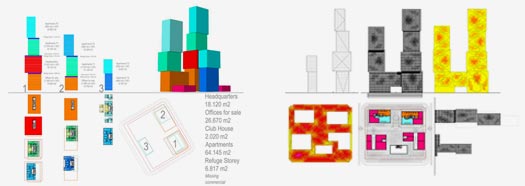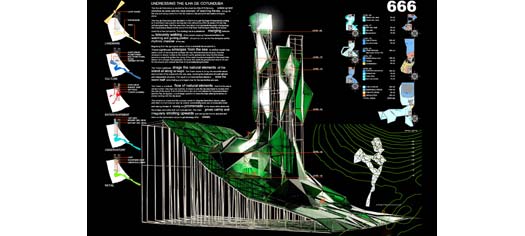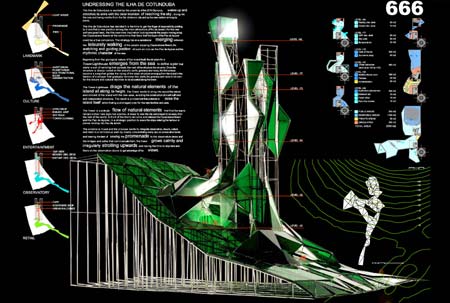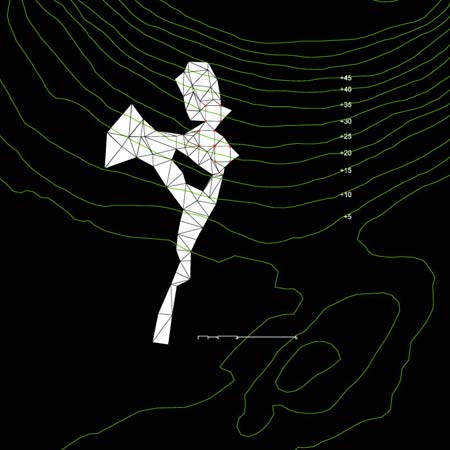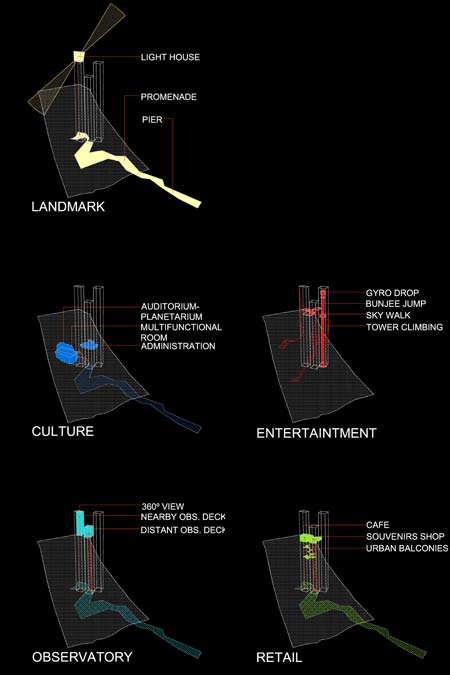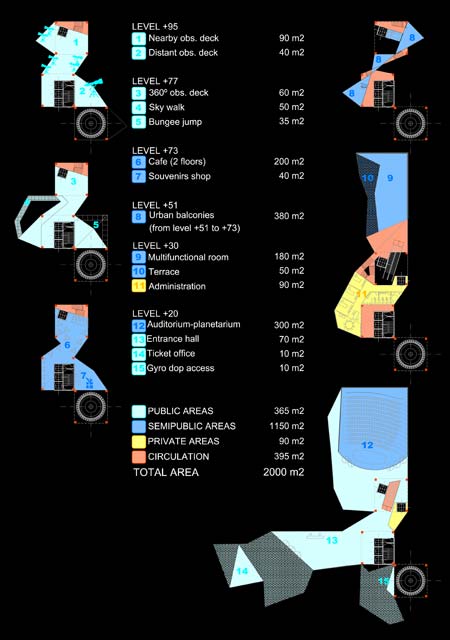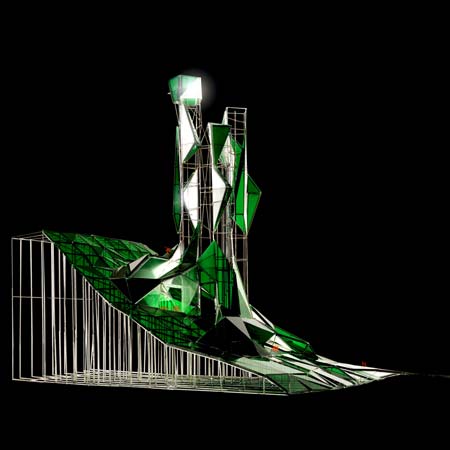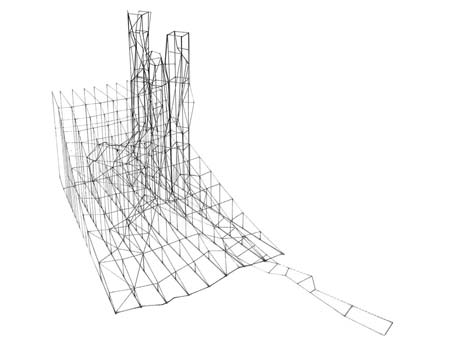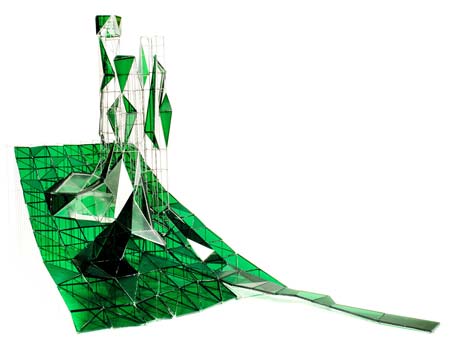| 08 042 |
ZA’ABEEL PARK. DUBAI. 2008 |
1.000M2 |
|
Tall emblem structure |
competition |

Tall(2) Emblem(3) Structure(1) at Za’abeel Park
1. Structure

Structure usually refers to any large, man-made object permanently fixed to Earth’s surface, as a result of construction. But structure is besides that, a fundamental and sometimes intangible notion covering the recognition, observation, nature, and stability of patterns and relationships of entities. The concept of structure is therefore an essential foundation of nearly every mode of inquiry and discovery in science, philosophy, and art.
A structure defines what a system is made of. It is a configuration of items. It is a collection of inter-related components or services. The structure may be a hierarchy or a network featuring many-to-many relationships.
The competition for a Tall Emblem Structure proposes a discussion about the concept of structure. This is not just about the geometry and physics of the tower itself, but about the invisible links that relate those entities, joining the structure together. The proposal presents a tower of the required height, the first entity of the structure, that houses three airships, flying entities and also part of the structure.
Both the tower and the airships, are intimally related the same way we are attached to the place we live. The tower houses the airships and, they are linked with that place they leave in the morning and go back at night. Flying plans, views, wind directions and intensities that hit the tower… the structure is made of invisible relations between those items and the surrounding environment.
The visitor will enter the lower tower levels and the Thyseen elevator, which will accelerate to bring him up to the 120m level where the cafeteria with astonishing views over Dubai stands. The visitor’s children will for sure stop one level just above, where the children library is, at level 125m. Whether or not they go to the planned conference on the 3rd level, at 130m, it’s not that important, because they’re actually heading to the floor above that: the plattform at 130m where the airship is anchored. Depending on the direction of the winds that day, the canopy around him will turn to point it and act as protection for the airship. The visitor will then be able to board the airship through its nose and leave it for a lift around the city or to higher altitudes, to have the most amazing views of the region. The structure will expand with them, following their trace, bringing it further, as far as they will bring it with them.
2. Tall

Through centuries, the act of building has been both an action of need but also of power and perennial. Kings, popes, and heads of state have used the buildings they have promoted to leave behind them a reminder of the time they were at their positions.
Height has been one of the most desired features in the constructions man achieved through time. Rising towards the sky has been a sign of power for politics, religion, money and culture, and it has been achieved in the societies that invested in the development of the necessary technologies, to fight a temporary won battle of man against gravity.
More prosaically, the construction and use of structures separating from Earth has been used to enhance views and specially communications. From the use of mountains from which to send smoke signals, to the lighthouses and the radio antennas.
Built for the International Exhibition in 1989, as a Centennial Celebration of the French Revolution, the Eiffel Tower was the tallest structure of its time, 325m. In 1909 was about to be dismantled, but it was just kept for its communication purposes with an antenna which is still in use today.
In 1930, the tower lost the title of the world’s tallest structure when the Chrysler Building was completed in New York City. It went just one year later to the Empire State Building, also in New York, which stood as the world’s tallest building for more than forty years until the World Trade Center North Tower was completed in 1972. Afterwards the title went to the Petronas Buildings in Singapour, the Taipei 101 building in Taiwan and it will go to the Burj Dubai Building during this year 2009.
The title of “The World’s Tallest Building” is announced by the Council on Tall Buildings and Urban Habitat (CTBUH), a non-for-profit organization based at the Illinois Institute of Technology in the city of Chicago. They define the criterion that a construction need to meet to be the tallest building or tower and, they will hardly agree on the fact that the project is actually a proposal for the tallest manmade structure, for the airship, being the flying entity of the tower, will be able to fly until 8.000m with a total weight of 1Tn.
In fact, the Empire State Building spire was already designed to be a mooring mast and depot for dirigibles, while the 102nd floor was originally a landing platform with a dirigible gangplank. The idea was abandoned after a few attempts with airships, due to the powerful updrafts caused by the size of the building itself,
However, the project proposes the tower entity acting as a parapet, and therefore turning its aerodynamic head to point against the dominant winds and allow the docking of arriving airships.
If the Eiffel Tour was the tallest building of its time by using the latest technology developed, the steel structure, the proposed project presents its XXIst Century version, being the aerospace technology the current paradigm of the development and progress of our technology and societies.
3. Emblem

An Emblem is an image, abstract or representational, that represents a person, such as a king, or a country. It acts like and Ambassador, representing its country or its king. They have been deployed for ages in their name. They were their word and their image.
The project proposes a structure being an Emblem in two different ways. On one side, it is a symbol of the modernity of the emirate of Dubai, and will be appreciated by the milions of tourists visiting the region every year.
On the other hand, the three airships housed in its interior will travel around the city, the country and up to 8000m, providing touristic tours for the visitors. But they will also travel beyond the borders of Dubai, to act as Ambassadors of the country, and they will be a travelling symbol going from one city to another, a symbolic object used as an identifying mark for Dubai, such as the Skyship 600 dirigible “Spirit of Dubai”, promoting the country as a leading regional hub and home for the most iconic projects in present time.
