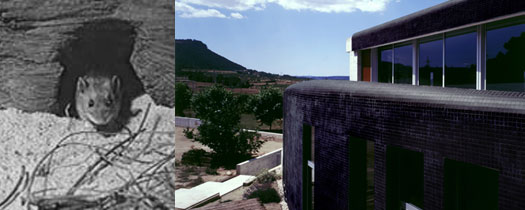
WEIRD PLACE We are in Santa Margarida de Montbui, not far from Barcelona, South West Europe, in the Iberian Peninsula. It is a town surprisingly oriented to north, on a steep plot facing the town and leaving behind, at the very top and on the south side, a forest of pine trees and bushes. The access is placed on this north side, at the bottom of the slope, on a winding road like many others in town. We rebel at that given situation turning round to face south, looking to the top to the forest, and in order not to end with the mountain sanding our faces we sculpt a multilayered garden and provide an exit for every floor.
TAKE ADVANTAGE OF THE ADVERSITIES The very one strategy is to rethink the situation using its own adverse conditions to change them. With a single movement we deal with the construction technique to achieve functional goals. The aim is to turn the other way round the situation with a meaningful process to change a given situation, considering it not just a problem but an opportunity. The process should contain the final objectives.
We have two families of adverse situations. Ones are orographical, the other are legal but both invite to perform a gesture. On the orographical side we have a plot steeping north that suggests us to climb and surprisingly to live in a wall. On the legal side, planning regulations state that just a ground and a first floor are permitted, to tackle that we will propose to live in a hood.
A GESTURE On the manner of the torero that moves slightly to avoid the horn and tenses the muscle just at the very appropriate moment to stay at that distance that mingles with maximum danger, a movement that places him in front of himself. On the same way, the retaining walls twist in a game of concavo-convex that holds back the earth, retain it and protect us from the weather hassle. The house stays alone, finding its place and then starts to climb the mountain marking its own territory. Two walls that change from retaining walls to roof surface define the construction.
TO CLIMB Benefit from the sheer slope can mean a direct access to the garden from each floor. Three floors, three garden levels. The retaining walls grow multiple and extend their limbs digging here and there making possible this direct access from each floor. A garden for every floor.
LIVING IN A WALL The two retaining walls define the spaces to live in. Walls allowing the dwelling to fit in their concavity and holding up the earth behind with the convex side. Both walls fold to shape the roof but eluding to meet each other leaving a split to look through. Thanks to that the living room and kitchen face the garden and the forest on the south side through a glass façade. This so called living floor is under a sort of hood defined by one of the walls and looks over the roof that forms the second retaining wall over the bedrooms. The house seeks its own reflection.
TO BE HOODED Planning Regulations allow to build a ground and a first floor but to face south we need to climb further up. Then we decide to play with the rules and study heights and floors, and being a little curious we find a special level: the garret. The north wall bends longitudinally and folds vertically to become roof for the living room placed immediately under it. Comfortably seated in that living room, now a generous garret, we take a look over the second hood covering the bedroom area and the studio. Those two hoods agree to leave a long open strip to allow views over the garden and forest.
