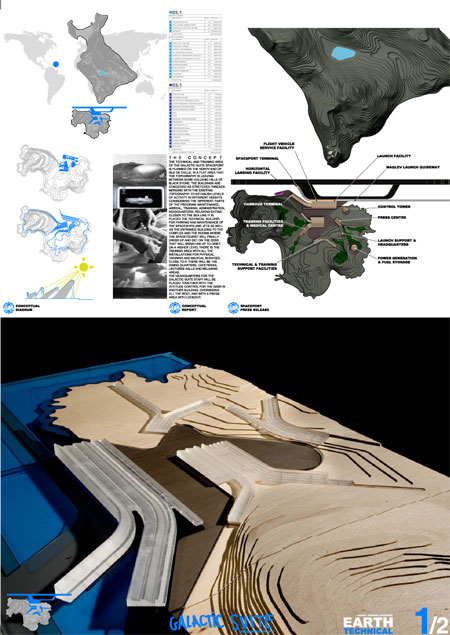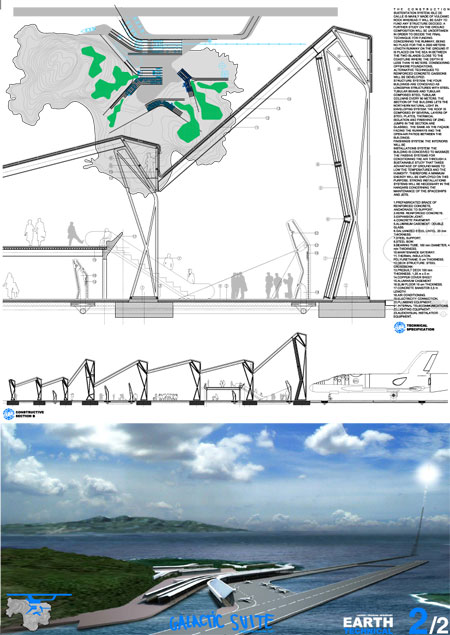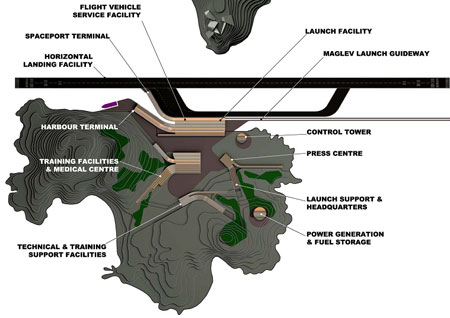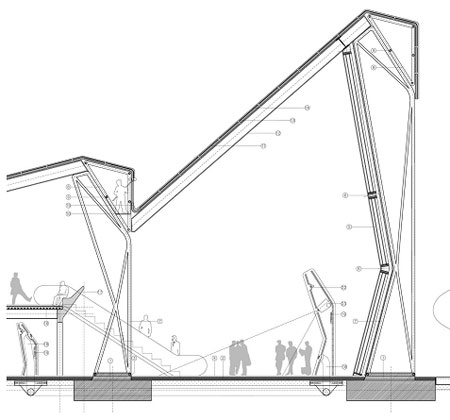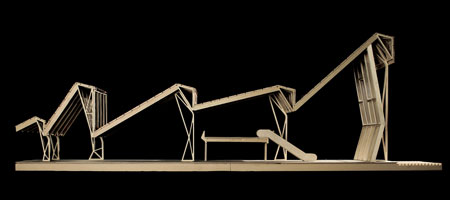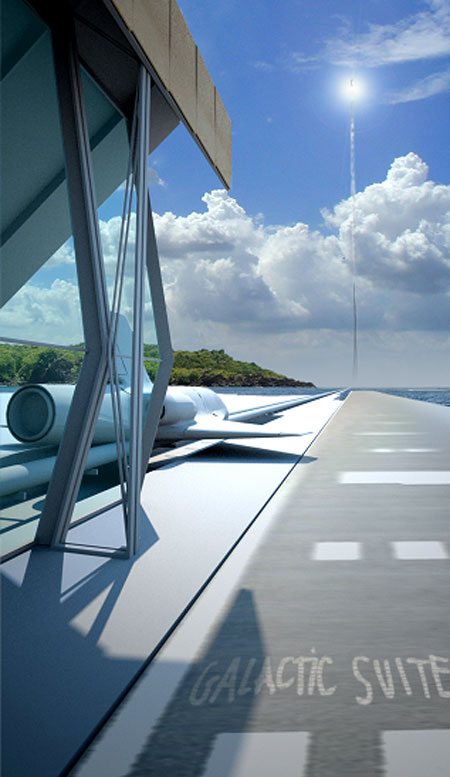| 06 011 | GS EARTH TECHNICAL. RONDE IS. 2008 | 40.130M2 |
| Technical and training area of the GS Spaceport | design development |
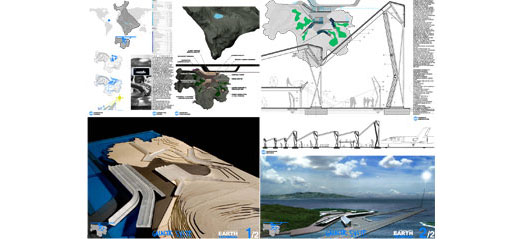
01-TECHNICAL AREA: THE CONCEPT
The technical and training area of the galactic suite spaceport is planned on the north end of isle de Caille, in a flat area that the topography is leaving between some volcanic hills of black stone. The buildings are conceived as stretched threads merging with the existing topography to establish levels of activity in different heights considering the different parts of the program: maintenance, arrival, training, administration, headquarters, relaxing-eating.
Closer to the sea line it is placed the technical building for parking and maintenance of the spaceships and jets as well as the entrance building to the complex and the rooms where the space tourist will finally dress up and get on the GSSS that will bring him up to orbit.
On a higher level there is the training area with all the installations for physical training and medical services. Close to it there will be the dining quarters, cafeterias, lectures halls and relaxing areas.
The headquarters for the galactic suite staff will be placed together with the attitude control for the gssr in another building, overseeing all the rest, and with a press area with lookout.
The technical and training area of the galactic suite spaceport is planned on the north end of isle de Caille, in a flat area that the topography is leaving between some volcanic hills of black stone. The buildings are conceived as stretched threads merging with the existing topography to establish levels of activity in different heights considering the different parts of the program: maintenance, arrival, training, administration, headquarters, relaxing-eating.Closer to the sea line it is placed the technical building for parking and maintenance of the spaceships and jets as well as the entrance building to the complex and the rooms where the space tourist will finally dress up and get on the GSSS that will bring him up to orbit.On a higher level there is the training area with all the installations for physical training and medical services. Close to it there will be the dining quarters, cafeterias, lectures halls and relaxing areas.The headquarters for the galactic suite staff will be placed together with the attitude control for the gssr in another building, overseeing all the rest, and with a press area with lookout.
02-TECHNICAL AREA: THE CONSTRUCTION
Sustentation system: Isle de Caille is mainly made of volcanic rock whereas it will be easy to fund any structure decided. A further study on the ground composition will be undertaken in order to decide the final technique for funding. Concerning the runway, being no place for the a 2500 meters length runway on the ground it is placed on the sea in between the two islands close to the coastline where the depth is less than 10 meters. Considering offshore foundations, alternative techniques to reinforced concrete caissons will be developed.
Structure system: the four buildings are conceived as long span structures with steel tubular beams and tubular composed steel tubular columns every 60 meters. The section of the building lets the northern natural light in.
Enveloping system: the roof is composed by several layers of steel plates, thermical isolation and finishing of zinc. Jumps in the section are glassed, the same as the façade facing the runways and the open-air patios between the buildings.
Finishing system: the interiors will be
Installations system: the building is conceived to maximize the passive systems for conditioning the air through a sustainable study that takes advantage of ground mass to low the temperatures and the humidity. Therefore a minimum energy will be employed on this purpose. Strong installations systems will be necessary in the hangars concerning the maintenance of the spaceships and jets.
