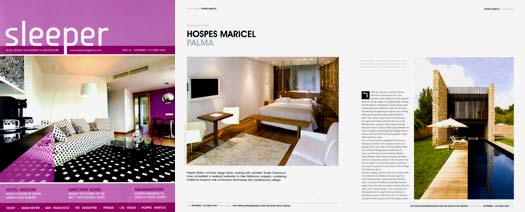Magazine
Sleeper
HOTEL HOSPES PALMA
(United Kingdom)
HOSPES MARICEL
If the first idea was to recover the sea, this time it’s the forest’s turn,” says architect Xavier Claramunt of the newbuild extension he has created for Hospes Maricel, working with the Spanish hotel group’s in-house design team. Hospes acquired the Maricel in 2002, and set about remodelling and upgrading the palatial main building whilst preserving the elements that had historic value. Much of their work focused on the terraces and spectacular infinity pool that look out on the Mediterranean, creating a series of grotto-like spa treatment rooms in newly created spaces beneath the hotel. In doing so, they brought the building closer to the sea, and maximised the natural qualities of light reflecting off the water.
Now the hotel has been expanded with three new buildings connected to the original structure via a walkway which runs under the street between them. Two of these buildings house an additional 22 rooms, with the third accommodating a Bodyna Spa & Wellness. Public areas including a new lobby, conference space and restaurant (not yet open at the time of Sleeper’s visit, but earmarked as a Japanese restaurant) occupy the first two floors of the buildings with bedrooms above.
All three buildings, and the tunnel that connects them, are notable for the traditional drystone wall from which they have been constructed. The technique used is centuries old. Mallorca’s landscape has been largely shaped through the marges or parets (drystone walls) used to enclose fields in the countryside, and the marjades which support bancales (terraces) in mountainous areas to the North. Here, the drystone walling has been juxtaposed with thoroughly modern materials such as glass, ironwork and iroko wood, and sustainable construction methods including solar power and oxygen level control in the rooms. All guestrooms in the new wing feature a private plunge pool, adjoined by a terrace on the upper floors, or a small private garden on the ground floor. The upper floor rooms offer sea views from balconies partially shaded via slatted wooden screens. Inside, the rooms are open plan spaces, with a glass screen separating the bathroom from the sleeping / lounge areas. Furnishings include dark wooden floors, contemporary chairs and sofas in white and chrome, and large modern bathrooms with separate showers and elevated egg-style bathtubs. The drystone walling continues through to the interiors, with one wall in each room left as an exposed curve, contrasting with the opposite walls, which are simply rendered in white plaster. Loft suites also feature projection screens which retract into the ceiling when not in use.
The highlight of the new Bodyna Spa building is a 20m long, heated infinity pool which runs from the inside of the spa into the garden. Other facilities include a reception area, changing rooms, hair salon, fully equipped gym, sauna, steam room, Jacuzzi, four treatment suites and a rooftop sundeck. The buildings have been likened to watchtowers, cleverly orientated so that guests enjoy views of the Mediterranean Sea from every angle. The tunnel has been constructed in such a way that exposure to the noise and traffic on the street above is kept to a minimum. As Xavier Claramunt explains, the terraced plots and planted areas are designed like a meandering stream which “leads us to lose sight of everything around us.” In Claramunt’s vision, the surrounding walls have been constructed to recreate the pine forests that also define the Mallorcan landscape: “We are no longer in an urban setting, we are between the trees and the sky.”

