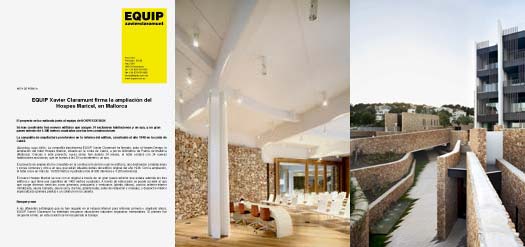Press Release
EQUIP Xavier Claramunt
HOTEL HOSPES PALMA
(Spain)
EQUIP XAVIER CLARAMUNT SIGNS THE EXTENSION OF THE HOSPES MARICEL, IN MAJORCA
The project was implemented together with the HOSPES DESIGN team
Three new buildings with 24 exclusive rooms and a spa have been built, and a large 1,400 m2 outside walkway links the three buildings
The architecture company already participated in the refurbishing work on the building, constructed in 1948 on the coast of Calvià
(Barcelona, May 2009).- The Barcelonian company EQUIP Xavier Claramunt has signed, together with Hospes Design, the extension of the Hospes Maricel hotel located on the coast of Calvià, a few kilometres away from Palma de Mallorca (Majorca). Thanks to this project, which lasted 34 months, the hotel will have 24 exclusive new rooms in addition to the 25 existing ones and a spa.
The extension project consisted of the construction of three new buildings, two for rooms and common areas, and another for a spa, which are located behind the original building dating from 1948. The extension adds more than 10,000 m2 to the hotel (4,900 inner and 4,200 outdoor).
The new Hospes Maricel is connected to the original by means of a large outside walkway that also links the three buildings, and has a surface area of 1400 m2. This walkway provides access to the spa, which offers different services, such as a gym, hair-styling and dressing rooms (basement), indoor-outdoor heated swimming pool, wet sauna, dry sauna, showers (ground floor), relaxation rooms and massage parlours, and specialised medical office (first floor) and a roof solarium.
Forest and sea
In the different strategies used in the Hospes Maricel for refurbishing, followed by extension, EQUIP Xavier Claramunt tried to recover memorable original natural situations. If the first idea was to recover the sea, this time it is the forest’s turn.
The Maricel hotel was built in 1948 within the first series of hotels particularly targeting tourists. From its already privileged location, the original building was brought closer to the sea with large terrace-like steps. This downward movement lead the bottom part of the building to grow, and semi-embedded rooms looking out onto the sea to emerge, post-troglodytic perforations that recall the Mediterranean caves and caverns. But it continued to be a construction facing the sea, with its vanguard of terraces and porticoed curtain.
The first reform work looked for a more natural relationship with the sea. The new distribution diffuses the sunlight and the reflection of the sea, generating an intense flow which, leveraging the outside terraces and rotating the swimming pool seeks to emulate the jagged and rocky coastline. The sea is recovered and it imbues the whole building.
Dry stone walls
The extension was conceived to annex two pieces of land located in front of the original building, on the other side of the street, and therefore on a second coast line. This extension seeks to reinforce the importance of the original building as a noble point of entry and establish a form of access to the new areas to recover the reference to the forest and be able to generate an alternative context to the one surrounding this new area.
The situation seeks to flirt, and the connection is reinterpreted like a fence that opens its way through terraced plots, looking for the pieces of land to be attached. Dry stone walls negotiate the space to be occupied with the land. Sometimes the deal is closed immediately with embankments, on other occasions, just as the original building sought the sea with solarium steps, this valley is terraced with plots that lead us to lose sight of everything around us. We are no longer in an urban setting, we are between the trees and the sky.
The forest is recovered, and grows in an invented stream which moves away from the sea, a meandering thread in a river of vegetation which perforates the walls as it twists along, eating away at the earth. These erosions in the land provide access to the new buildings, like watchtowers disguised as rooms that look out onto the sea. Following the dynamic of the dry stone walls, which form the terraced plots and erect the new constructions, we recreate a forest of pine trees and catch another glimpse of the sea that welcomed us in the original building.
EQUIP Xavier Claramunt
The EQUIP Xavier Claramunt company was founded in Barcelona in 1990 and has three main areas of work: architecture, industrial design and jewellery. It specialises in unique buildings for the hotel and catering sector, and has a team of 30 people from different disciplines. In 2005, the company opened its own office in China, where it has several ongoing projects. Some of its most outstanding clients include firms like Hospes, Cosmic, Damm, Bra or Faces (Ferran Adrià).

