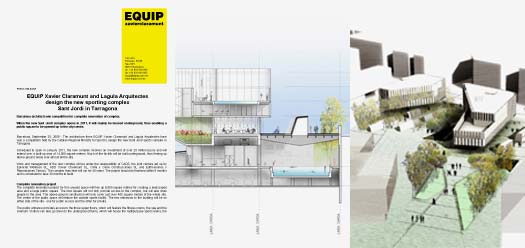Press Release
EQUIP Xavier Claramunt
POLIESPORTIU SANT JORDI TARRAGONA
(Spain)
EQUIP XAVIER CLARAMUNT AND LAGULA ARQUITECTES DESIGN THE NEW SPORTING COMPLEX SANT JORDI IN TARRAGONA
Barcelona architects win competition for complete renovation of complex.
When the new Sant Jordi complex opens in 2011, it will mainly be housed underground, thus enabling a public square to be opened up in the city centre.
Barcelona, September 25, 2008 – The architecture firms EQUIP Xavier Claramunt and Lagula Arquitectes have won a competition held by the Catalan Regional Ministry for Sport to design the new Sant Jordi sports complex in Tarragona.
Scheduled to open in January 2011, the new complex involves an investment of over 20 million Euros and will extend over a built-up area of 14,000 square metres. Much of the facility will be built underground, thus freeing up above-ground areas over almost all the site.
Work and management of the new complex will be under the responsibility of CADS, the joint venture set up by Esencial Wellness SL, ADD Xavier Claramunt SL, Caña y Caña Construcciones SL and Edificaciones y Reparaciones Tarraco. The complex franchise will run for 40 years. The project should be finalised within 6 months and is scheduled to take 30 months to build.
Complete renovation project
The complete renovation project for this unused space will free up 6,900 square metres for creating a landscaped area and a large public square. The new square will not only provide access to the complex, but will also draw people to the area. The above-ground construction will only cover just over 400 square metres of the whole site. The centre of the public space will feature the outside sports facility. The two entrances to the building will be on either side of the site – one for public access and the other for private.
The public entrance provides access to the three upper floors, which will feature the fitness rooms, the spa and the solarium. Visitors can also go down to the underground floors, which will house the multipurpose sports arena, the aquatic complex with its associated services and the parking facilities. The private entrance will provide access to the office area, which will also be linked to the underground part of the building.
The act of placing the sports centre and the aquatic complex underground provides the different spaces with a suitable degree of introspection and intimacy. Landscaped courtyards and rooflights ensure all areas are perfectly lit and feature natural ventilation.
A subterranean construction also offers the additional benefit of a much improved bio-climate for the building. As changes in temperature are kept to a minimum, substantial savings can be made on energy costs.
EQUIP Xavier Claramunt
EQUIP Xavier Claramunt was founded in Barcelona in 1990 and operates in three areas: architecture, industrial design and jewellery. It specialises in unique buildings for the hotel sector and comprises a group of thirty professionals with backgrounds in a variety of disciplines. In 2005, the company opened its own office in China, where it is carrying out several projects. Its clients include renowned companies such as Hospes, Cosmic, Damm, Bra or Faces (Ferran Adrià).

