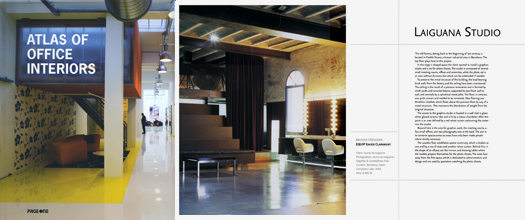Book
Atlas of Office Interiors
LAIGUANA STUDIO
(Spain)
LAIGUANA STUDIO
This old factory, dating back to the beginning of last century, is located in Pueblo Nuevo, a known industrial area in Barcelona. The top floor plays host to this project.
In this large L-shaped space the client wanted to install a graphics studio and a set for photo shoots. The studio is composed of several small meeting rooms, offices and amenities, while the photo set is an area without divisions, but which can be subdivided if needed.
To preserve the initial structure of the building, the load-bearing brick walls from the factory and the ceiling have been maintained. The ceiling is the result of a previous renovation and is formed by small vaults and concrete beams, supported by bars from wall to wall, and centrally by a cylindrical metal pillar. The floor, in contrast, was quite uneven and needed to be corrected. New flooring was therefore installed, which floats above the previous floor by way of a metal structure. This maintains the distribution of weight from the original structure.
The access to the graphics studio is located in a wall clad in gloss white, glazed ceramic tiles and is lit by a classic chandelier. After this point is an area defined by a red velvet curtain welcoming the visitor into the studio.
Beyond here is the area for graphics work, the meeting rooms, a few small offices, and two photography sets at the back. The aim is to conserve spaciousness so areas have only been made private where strictly necessary.
The wooden floor establishes spatial continuity, which is broken at one end by a row of seats and another velvet curtain. Behind this, in the shape of an ellipse, are the mirrors and dressing tables where the models prepare themselves for the photo shoots. The seats face away from the first space, which is dedicated to administration and design and are used by spectators watching the photo shoots.

